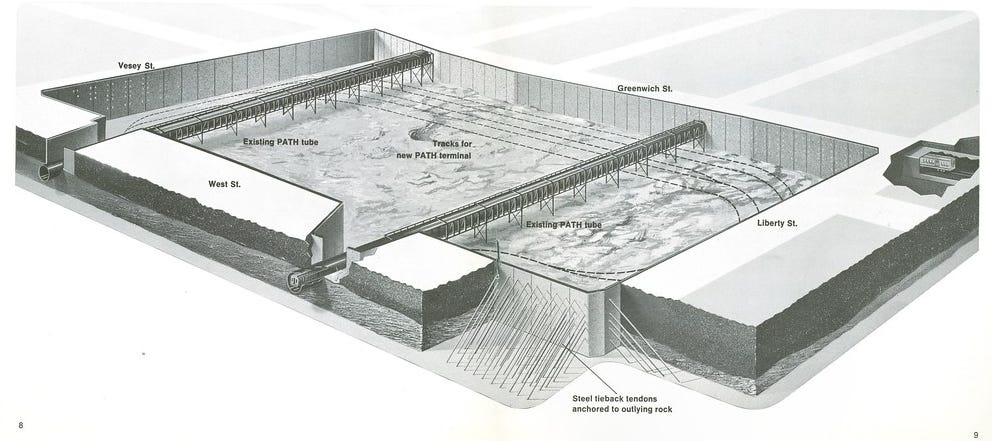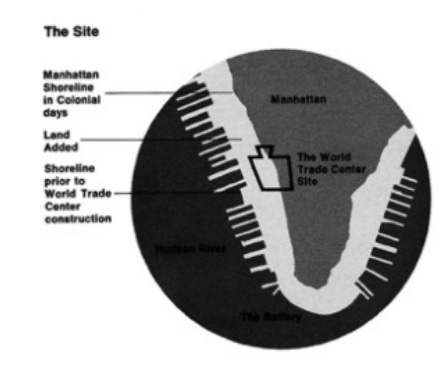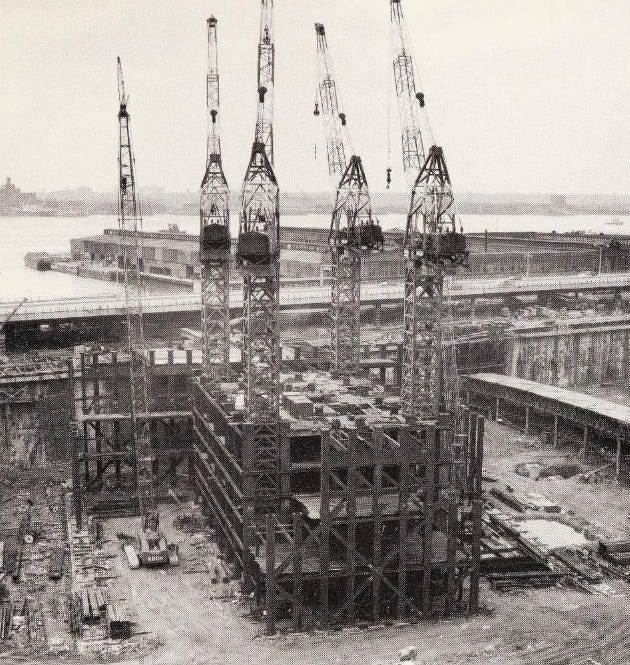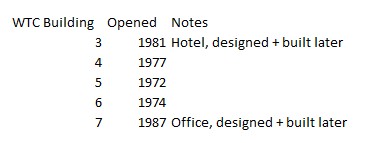
In March of 1966, demolition started on the trade center site. Over the next year, 164 existing buildings would be torn down. Excavation for the project’s foundations officially commenced in August of 1966, two days after the street closing permits were issued by the city.
The excavation work for the trade center was arguably as large and complex a project as the entire Empire State Building. For one, there was the sheer size of it. The Empire State Building sat on a lot about 84,000 square feet. The trade center, on the other hand, excavated nearly 500,000 square feet (11 acres) of its site 70 feet down to Manhattan bedrock. It would contain an exhausting list of services and amenities: the new PATH station, a 2000 car parking garage, a shopping mall, mechanical services for the two towers (including a water chilling plant with enough capacity to cool the equivalent of 15,000 homes), an armory for the Secret Service, an emergency bunker for the city’s police commissioner, diesel generators and fuel that could supply power for essential services for 48 hours, a Port Authority police precinct and jail, and an FAA communication center for the area’s airports. Around 1.2 million cubic yards of material would be removed from the trade center site, slightly less than the 1.37 million cubic yards of internal volume of the Empire State Building.

For another, the excavation would use a construction method, the slurry wall, which had never been used in the US for building construction, as mentioned previously:
…once excavation began, water from the Hudson River would begin to rush in. If it were pumped out, it was likely to drop the water table, which might undermine the foundations of surrounding buildings. To solve this problem, the Port Authority constructed a large slurry wall (which became known as “the bathtub”) around the outside of the site. It was built by digging a three-foot wide, 70-foot-deep trench that was filled with a viscous clay called bentonite to prevent the sides from caving in. Once the trench was dug, it would be filled with concrete, which would displace the bentonite. The process would then be repeated 158 times to create a 3294-foot-long wall around the perimeter. Once the wall was done, excavation of the inside of the “bathtub” could take place.
This method of excavation was common in oil and gas drilling, and had been used for subway construction, but it was largely unknown for building construction. No US contractors were familiar with the system, so the Port Authority hired an Italian company, Impresa Costruzioni Opera Specializzate, to construct it.
Excavating the site would also require relocating an enormous amount of existing infrastructure - a tangled nest of water and sewer lines, electrical wiring, steam pipes, pneumatic tubes, and gas lines, few of which were documented or could be located precisely. The Port Authority would ultimately demolish all this infrastructure and rebuild it from scratch, upgrading much of it in the process (as well as photographing the installation to make future renovations easier.) The main trunk line for New York Telephone, which connected New York to other cities around the world, also ran under the site (and contained, among other things, the Red Phone line connecting Washington to Moscow). Relocating it was “the biggest job in New York Telephone history,” requiring “placing 28 miles of new cable, splicing half a million pre-existing wires, and rerouting 100,000 working circuits.”
But the biggest pieces of infrastructure on the site - the cast iron tubes of the PATH trains - would stay right where they were. They would be connected to the new PATH station being built on the site. To minimize disruption, it was decided that the tubes would be left in place and the trains would continue to run during construction. As excavation proceeded and the tubes were exposed, large caissons were sunk on either side for support, holding the tubes in the air as the earth was gradually removed.
However, this created another problem - when the tubes were exposed to the open air, the temperature swings caused them to expand and contract. To deal with this, expansion joints were cut into the tubes, which would later cause at least one train emergency stop when a passenger saw daylight coming through the joints and panicked.
As if that weren’t enough, the location of the site was a part of Manhattan that had been underwater as recently as the 1700s, had been underwater. Over the centuries, the shoreline of Manhattan had crept outward by 700 feet as cellar excavations, ships’ ballast, old wharves, trash, and miscellaneous fill had been dumped along the shore. Once that detritus had been dug through, the site had more difficulties in store, as one excavation expert noted:
Ten or fifteen feet of fill near the surface - rubble, old bricks, old anything. Then you have five to twenty-five feet of Hudson River silt - black, oozy mud, often covering old docks and ships. Below the silt, there’s maybe a dozen feet of red sand called bull’s liver, which is really quicksand - the bugbear of all excavating. The more you dig in it the more everything oozes into the hole. We expect to find it here, but we know how to deal with it. Under that is hardpan - clay that was squeezed dry by the glacier and its accompanying boulders. Finally, beneath the hardpan, there’s Manhattan schist.

Construction of the perimeter wall began in November of 1966, and quickly fell behind schedule as the Italian digging equipment struggled to cope with the Manhattan earth and rock. By March of 1967, only three of the 158 wall sections had been poured. A change in construction managers, digging equipment (a drill used for oil wells was brought in from Texas) and a 24-hours-a-day, six-days-a-week excavation schedule sped up the construction pace, and over the next year the wall was built piece by piece, as workers dealt with boulders, underground caves, and bentonite leaks into surrounding buildings.
In March of 1968, the perimeter wall was completed and excavation of the interior began. The construction team installed tiebacks, large steel cables anchored into the surrounding ground, to pin the perimeter wall into place every 10 feet of excavation. These proved to be much more expensive and difficult to install than expected, and were replaced with buttresses at the base of the wall. As the excavation proceeded, the slurry wall proved much less smooth than hoped for - boulders and other debris had left large bulges in the wall, which had to be ground down. Over the course of excavation, workers found bottles, glasses, china, coins, shoes, cannonballs, tools of the workers who built the original PATH tunnels, opera playbills, 19th century business cards and election leaflets, an 1884 time capsule, and several ships anchors, one weighing more than 1000 pounds.
On the west shore of Manhattan, existing piers were torn out, and pulled to the middle of the Hudson where they were burned. In their place workers built large steel cofferdams into which the material removed from the site was dumped, creating 23 acres of new land that would become part of Battery Park City.
In August of 1968, erection of the steel began. The two largest steel fabricators in the US (US Steel and Bethlehem Steel) had initially bid for the contract, then coordinated a jump in their bids from ~$80 million to ~$120 million each. Incensed, the Port Authority opted to split the steel order among more than a dozen smaller fabricators, some located as far away as Seattle and Los Angeles (though many of these simply purchased their steel from Bethlehem and US Steel). The coordinated bidding of US Steel and Bethlehem would result in an antitrust violations investigation.
To accelerate installation, the steel was pre-assembled into large panels offsite. Columns and spandrels were stitched together into wall panels three stories high and 10 feet wide, and trusses were assembled into floor panels, with steel deck and ducts for mechanical and electrical services preinstalled. Panels were assembled at a site across the river in New Jersey and brought to the site by barge.

Traditionally, steel on skyscrapers in New York was erected with guy derricks - large, cable-guided masts. But to try to accelerate steel installation, the steel erector (Karl Koch Erecting Company) opted to use a novel type of crane from Australia, which came to be known as a kangaroo crane. The kangaroo crane’s movable counterweight, reduced the reactions it placed on the building, and thus the temporary supports it required. It could lift more weight more quickly than a guy derrick could, and it could raise itself up as the building rose, making repositioning faster.

When things were going smoothly, the steel erectors could set 3 floors every 2 weeks, but things seldom went smoothly:
- When winter arrived, the erectors found that the radiators keeping theAustralian crane oil warm were too small to cope with New York’s winter temperatures, and needed to be replaced. The crane’s hydraulic pumps also proved unreliable, requiring constant cleaning and repair to keep operational. It was eventually discovered that in an effort to meet the lifting speeds required, the cranes had been supplied with untested prototype pumps. They were eventually replaced with slower, more reliable pumps.
- Portions of the towers had been designed to be installed using automatic electroslag welders, another novel construction method. When the machines were working, they could weld in seven minutes what would take a worker two days to accomplish by hand, but they never worked reliably. After repeated unsuccessful attempts to use the machines, the welding was ultimately done manually, which ended up being costly not just due to the delay, but because the welds, designed to accommodate the machines, were twice as large as they would have been otherwise.
Four months into construction, the steel erector realized it had massively underbid the job, and was on the verge of bankruptcy. Since no other erection company had bid the job, and because a delay would have been so costly, the Port Authority was forced to bail it out. Ironically, the egregious underbidding and subsequent bailout meant that the erector likely lost less money than many other contractors who had also underbid the job.
Erection was interrupted by a number of labor strikes, including three different strikes in July of 1969 by the sheet metal workers, the teamsters, and then the elevator operators. For the 3.5 months while the elevator operator strike was being resolved, workers were forced to take the stairs up and down. In March of 1970, a strike by the tugboat captains meant panels couldn’t be brought over via barge. To keep steel moving, the erectors first tried to bring panels across by helicopter, but on the first trip the large panel caught the wind, and the pilot was forced to dump it in the Hudson (where it remains today). Panels were instead brought in by truck until the strike was resolved. And another elevator operator strike in 1972 stopped work completely.
Steel erection would continue over the next 3 years. Following behind the steel were the other trades, including fireproofing, which began to be installed in late 1969. Whereas the fireproofing on the Empire State Building had largely been masonry, on the World Trade Center a lighter spray on fireproofing was used, made from asbestos and mineral wool. When links between asbestos and cancer began to surface in 1970, the builders opted to remove the existing fireproofing (which had been installed up to the 36th floor), and replace it with an alternative, asbestos-free material.As an aside, the president of the company that installed the fireproofing, Louie DiBono, had known connections with the Gambino crime family, and would later be murdered on the orders of John Gotti in the World Trade Center parking garage in 1990.
The steel on the north tower would top out in December of 1970, and on the south tower in May of 1971[1], but work on the rest of the building would continue for another 2 years as workers installed the 1200 bathrooms, 43,000 windows, 40,000 doorknobs, 200,000 lighting fixtures, 7,000,000 square feet of acoustical tile, and 5,000,000 square feet of paint the project required. The builders hoped to have as many as 5000 workers at a time on site, but finding enough workers proved to be difficult, and the number never exceeded 3600. To avoid the logistical challenge of elevator use during lunch breaks, the contractor arranged to have meals brought directly to the floors.
No single date marks the completion of the World Trade Center. The PATH station was opened in 1971. Tenants started moving into the north tower in December of 1970, and in the south tower in January of 1972. The towers were officially dedicated in April of 1973, but the observation deck wouldn’t open until 1975, and the restaurant at the top of the north tower, “Windows on the World”, wouldn’t open until 1976. The other buildings on the site (3, 4, 5, 6 and 7 World Trade Center) would likewise open at different times.

Putting a precise cost of the World Trade Center is similarly difficult. Estimates for the cost continued to rise as the project progressed. Final estimates (not including 3 and 7 WTC, which were built later) were $1.5 billion, though presumably some of this rise is due to inflation (It’s not immediately clear to me why we don’t have the actual costs - most developers keep the actual costs of their projects private, but the WTC was built by a government agency which I would assume need to make these numbers public).

- ^
[0] - The north tower was 6 feet taller than the south tower - the Port Authority, which would be headquartered in the north tower, had raised the heights on the floors they would occupy by 3 feet.
